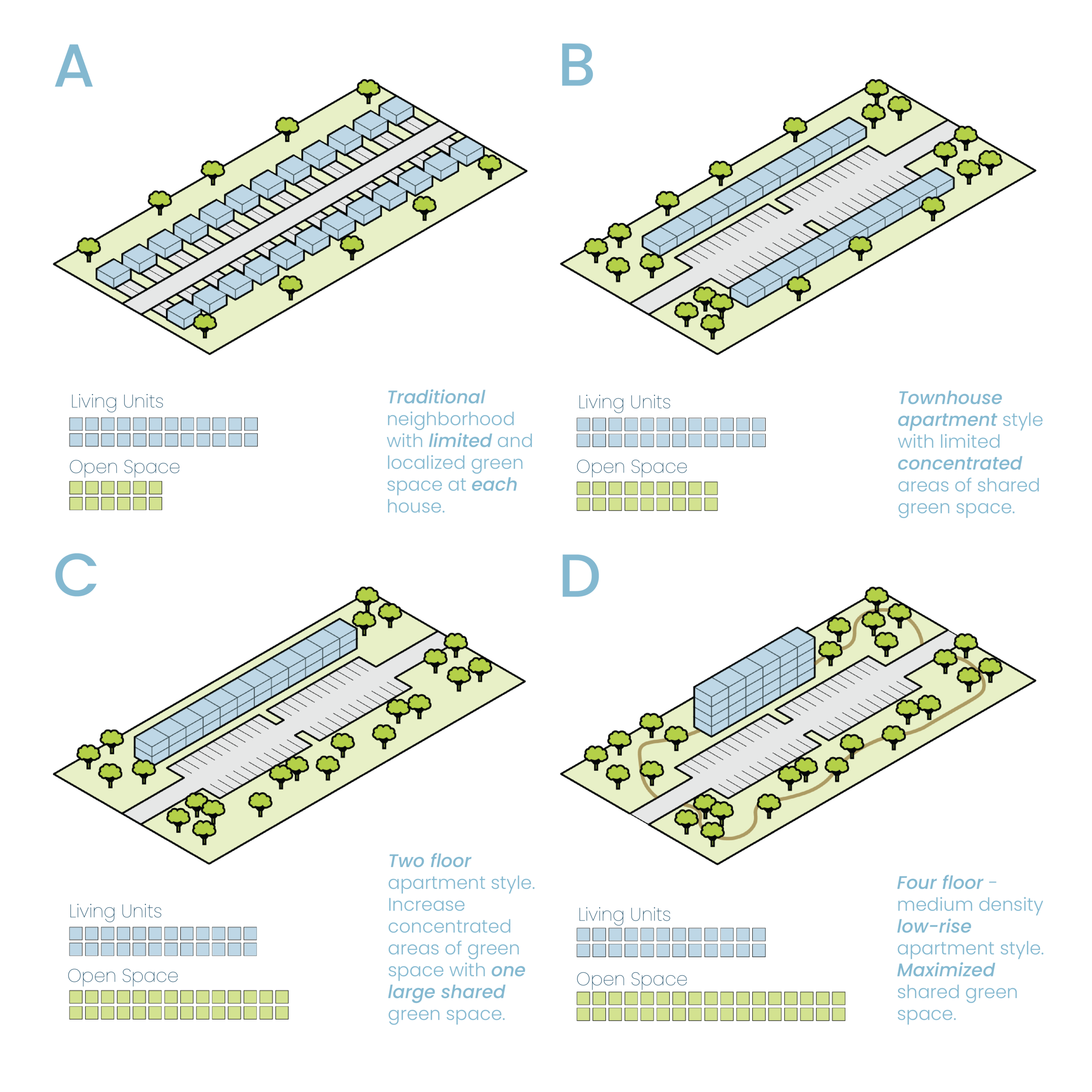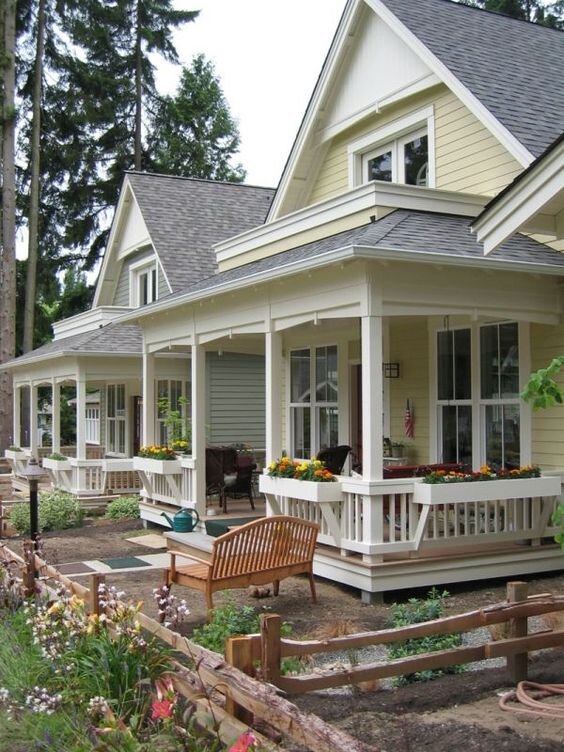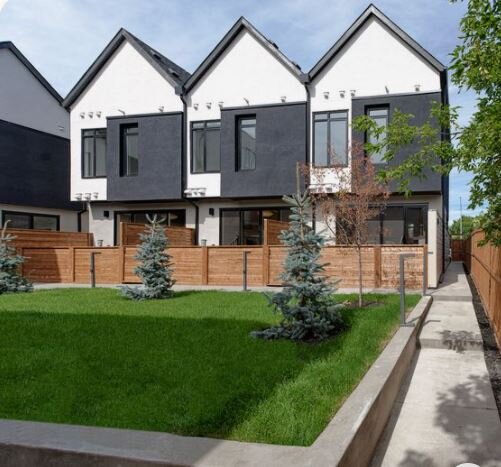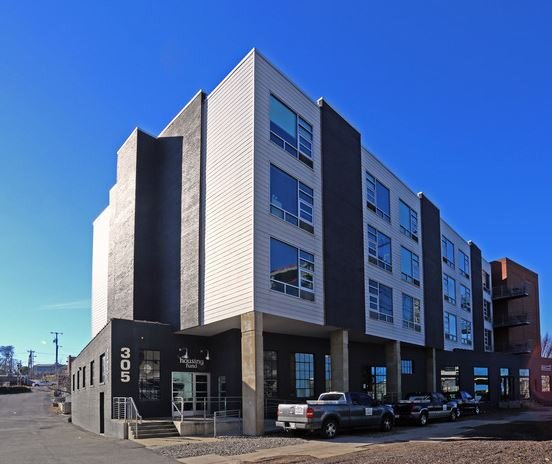
Design Preferences
Architectural Look & Feel
Density & Open Space
One important aspect of any masterplan is the balance of development density, and open space. Less dense, traditional neighborhood plans allow for limited localized or individual outdoor space. Increased density with 2, 3, 4 or more floors creates increased opportunities for user-friendly shared open green space that can be used for multi-use squares, parks, green spaces, pedestrian walks, courtyards, gardens etc. Finding the right balance of density and open space can promote a greater sense of community, social interaction and cultural enrichment.

Single Family




















Duplexes/Triplexes











Townhouses


















Multi-Story Low-Rise Apartments

























The link below will take you to a digital whiteboard (Conceptboard) where you can chose your favorite density / open space balance and vote on your preferred architectural styles.
To use Conceptboard, simply click the link below, sign in as a GUEST, and interact with the map.

